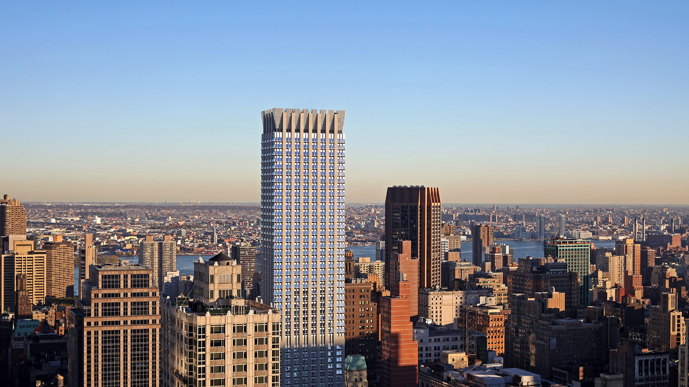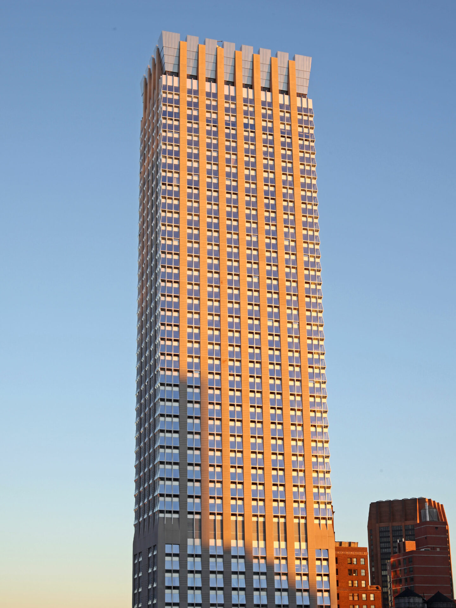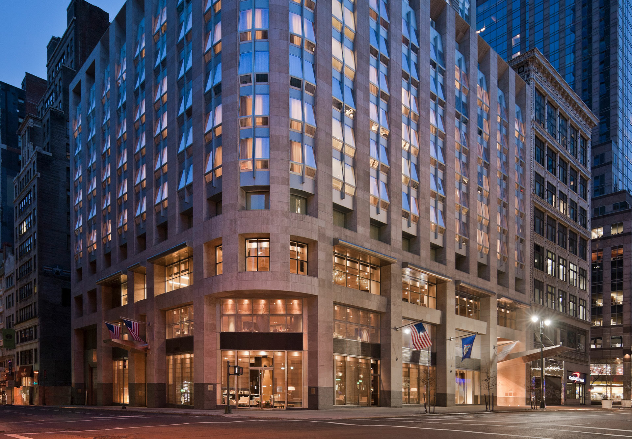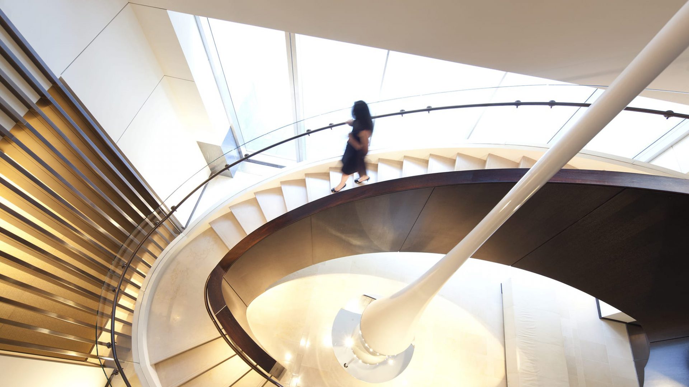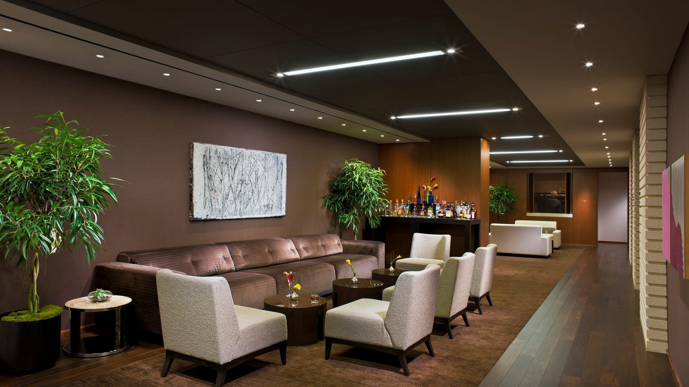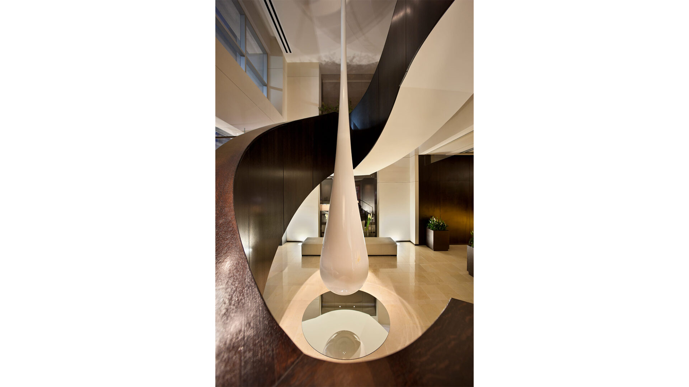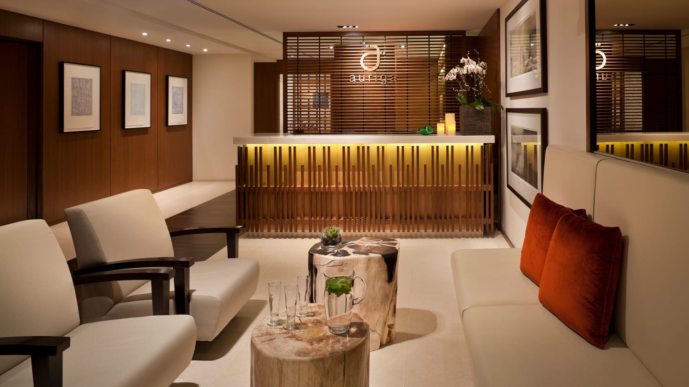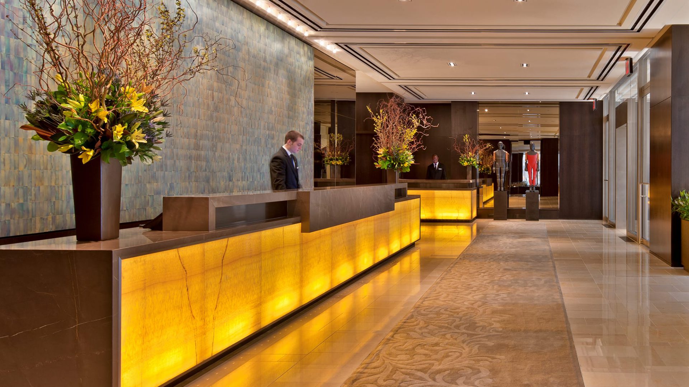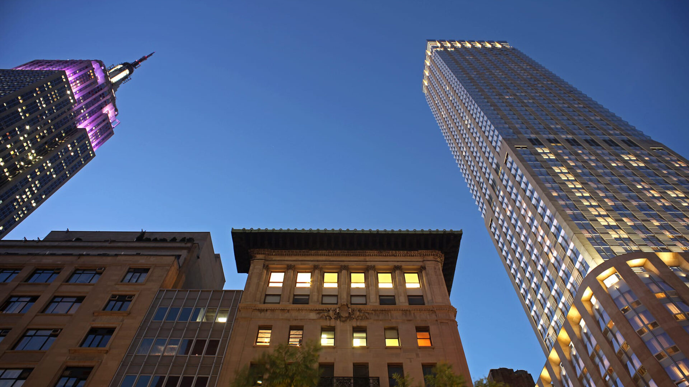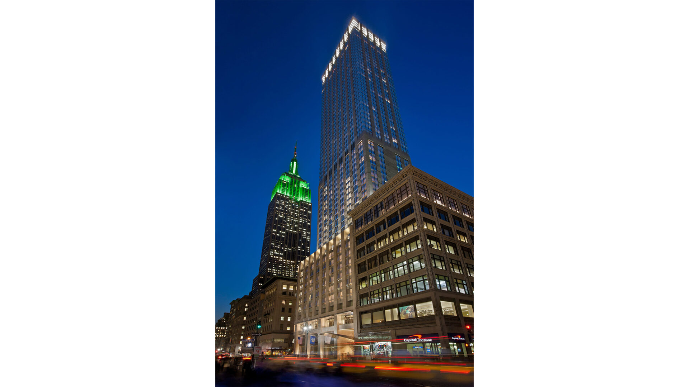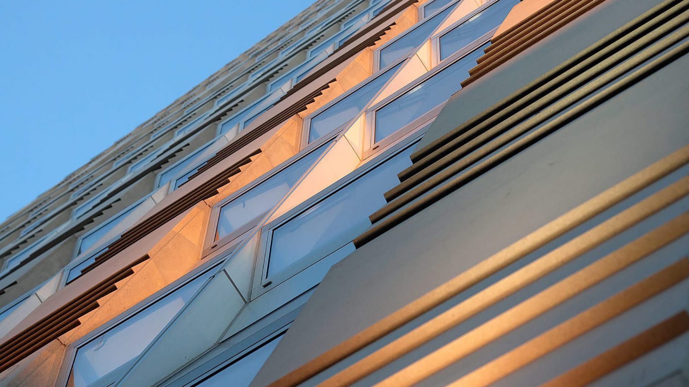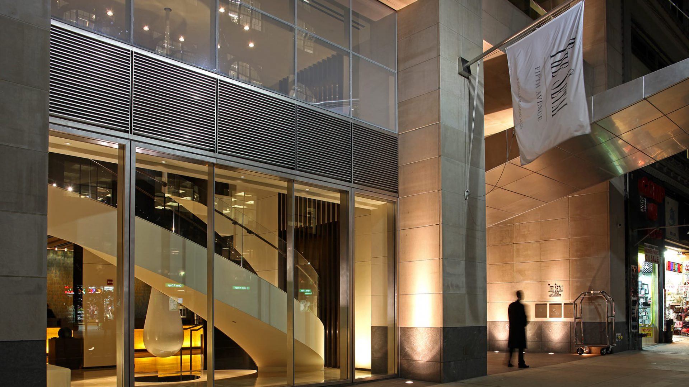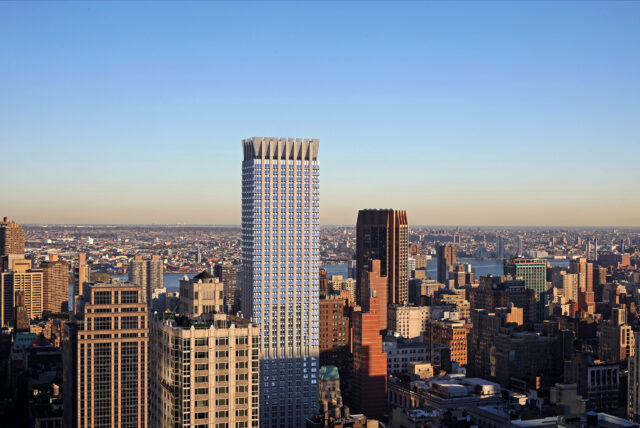400 Fifth Avenue: icon of new architectural development in Manhattan
400 Fifth Avenue represents Bizzi & Partners’ first project in the United States and embodies the perfect balance of architectural development, technical expertise and investment. This luxury tower testifies to the real estate firm’s executive excellence and international vision.
The building’s development required a complicated series of approvals and negotiations. A renovation deal was struck with the owners of the former Tiffany & Co. Building across the site, and Bizzi & Partners had to obtain approval from the New York Department of City Planning and the Landmarks Preservation Commission. Once approval was granted, the real estate firm also managed to negotiate the inclusion of more than 100,000 square feet of additional air rights above the building, allowing 400 Fifth Avenue to rise 60 stories above ground. A noteworthy height for the neighborhood, as new construction in the surrounding area, is generally limited to a maximum height of 40 stories. As a result, 400 Fifth Avenue enjoys protected, exclusive, 360-degree views of the city.

